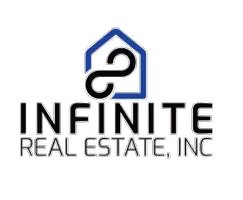115 S 100 E #4 Midway, UT 84049
3 Beds
3 Baths
3,334 SqFt
UPDATED:
Key Details
Property Type Single Family Home
Sub Type Single Family Residence
Listing Status Active
Purchase Type For Sale
Square Footage 3,334 sqft
Price per Sqft $322
Subdivision Bonner Meadows
MLS Listing ID 2084602
Style Stories: 2
Bedrooms 3
Full Baths 2
Half Baths 1
Construction Status To Be Built
HOA Y/N No
Abv Grd Liv Area 2,347
Year Built 2025
Annual Tax Amount $1
Lot Size 9,583 Sqft
Acres 0.22
Lot Dimensions 0.0x0.0x0.0
Property Sub-Type Single Family Residence
Property Description
Location
State UT
County Wasatch
Area Midway
Zoning Single-Family
Rooms
Basement Daylight
Interior
Interior Features Bath: Primary, Closet: Walk-In, Disposal, Great Room, Oven: Gas, Range: Gas, Vaulted Ceilings
Heating Gas: Central
Cooling Central Air
Flooring Carpet, Tile
Fireplaces Number 1
Inclusions Microwave, Range, Range Hood, Smart Thermostat(s)
Fireplace Yes
Window Features None
Appliance Microwave, Range Hood
Exterior
Exterior Feature Double Pane Windows, Lighting, Sliding Glass Doors, Patio: Open
Garage Spaces 2.0
Utilities Available Natural Gas Connected, Electricity Connected, Sewer Connected, Water Connected
View Y/N Yes
View Mountain(s)
Roof Type Asphalt
Present Use Single Family
Topography Curb & Gutter, Road: Paved, Sidewalks, Sprinkler: Auto-Part, View: Mountain
Porch Patio: Open
Total Parking Spaces 2
Private Pool No
Building
Lot Description Curb & Gutter, Road: Paved, Sidewalks, Sprinkler: Auto-Part, View: Mountain
Story 3
Sewer Sewer: Connected
Water Culinary
Structure Type Cedar,Stone,Cement Siding
New Construction Yes
Construction Status To Be Built
Schools
Elementary Schools Midway
Middle Schools Rocky Mountain
High Schools Wasatch
School District Wasatch
Others
Senior Community No
Tax ID 00-0022-0231
Acceptable Financing Cash, Conventional
Listing Terms Cash, Conventional





