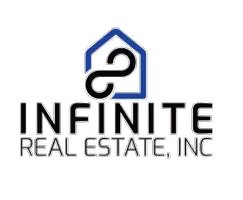470 E PARKWAY DR Cedar City, UT 84721
6 Beds
3 Baths
3,102 SqFt
UPDATED:
Key Details
Property Type Single Family Home
Sub Type Single Family Residence
Listing Status Active
Purchase Type For Sale
Square Footage 3,102 sqft
Price per Sqft $160
Subdivision Highland Park Subd
MLS Listing ID 2089073
Style Split-Entry/Bi-Level
Bedrooms 6
Full Baths 2
Three Quarter Bath 1
Construction Status Blt./Standing
HOA Y/N No
Abv Grd Liv Area 1,727
Year Built 1968
Annual Tax Amount $2,233
Lot Size 0.610 Acres
Acres 0.61
Lot Dimensions 0.0x0.0x0.0
Property Sub-Type Single Family Residence
Property Description
Location
State UT
County Iron
Area Cedar Cty; Enoch; Pintura
Zoning Single-Family
Rooms
Other Rooms Workshop
Basement Entrance, Full
Main Level Bedrooms 3
Interior
Interior Features Closet: Walk-In, Den/Office, Disposal, Range: Gas
Heating Forced Air, Gas: Central
Cooling Evaporative Cooling
Flooring Carpet
Fireplaces Number 2
Inclusions Ceiling Fan, Microwave, Range, Refrigerator, Storage Shed(s), Window Coverings
Equipment Storage Shed(s), Window Coverings
Fireplace Yes
Appliance Ceiling Fan, Microwave, Refrigerator
Exterior
Exterior Feature Basement Entrance, Patio: Covered, Sliding Glass Doors
Carport Spaces 2
Utilities Available Natural Gas Connected, Electricity Connected, Sewer Connected, Water Connected
View Y/N Yes
View Valley
Roof Type Asphalt
Present Use Single Family
Topography Cul-de-Sac, Curb & Gutter, Fenced: Part, Road: Paved, Secluded Yard, Sidewalks, Sprinkler: Auto-Part, Sprinkler: Manual-Part, Terrain: Grad Slope, View: Valley
Porch Covered
Total Parking Spaces 4
Private Pool No
Building
Lot Description Cul-De-Sac, Curb & Gutter, Fenced: Part, Road: Paved, Secluded, Sidewalks, Sprinkler: Auto-Part, Sprinkler: Manual-Part, Terrain: Grad Slope, View: Valley
Faces West
Story 2
Sewer Sewer: Connected
Finished Basement 100
Structure Type Asphalt
New Construction No
Construction Status Blt./Standing
Schools
Elementary Schools East
Middle Schools Cedar Middle School
High Schools Cedar
School District Iron
Others
Senior Community No
Tax ID B-0065-0077-0000
Acceptable Financing Cash, FHA, VA Loan, USDA Rural Development
Listing Terms Cash, FHA, VA Loan, USDA Rural Development
Virtual Tour https://my.matterport.com/show/?m=CWj1uREMmst&brand=0





