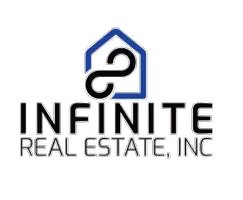5757 S HOLLADAY BLVD E Holladay, UT 84121
5 Beds
5 Baths
5,639 SqFt
OPEN HOUSE
Sat Jun 14, 1:00pm - 3:00pm
UPDATED:
Key Details
Property Type Single Family Home
Sub Type Single Family Residence
Listing Status Active
Purchase Type For Sale
Square Footage 5,639 sqft
Price per Sqft $576
MLS Listing ID 2091307
Style Stories: 2
Bedrooms 5
Full Baths 3
Half Baths 2
Construction Status Blt./Standing
HOA Y/N No
Abv Grd Liv Area 5,639
Year Built 1977
Annual Tax Amount $12,500
Lot Size 1.000 Acres
Acres 1.0
Lot Dimensions 0.0x0.0x0.0
Property Sub-Type Single Family Residence
Property Description
Location
State UT
County Salt Lake
Area Holladay; Murray; Cottonwd
Zoning Single-Family, Short Term Rental Allowed
Rooms
Basement None
Interior
Interior Features Alarm: Fire, Alarm: Security, Bar: Wet, Bath: Primary, Bath: Sep. Tub/Shower, Central Vacuum, Closet: Walk-In, Den/Office, Disposal, French Doors, Gas Log, Great Room, Jetted Tub, Kitchen: Updated, Oven: Double, Oven: Wall, Range: Countertop, Range: Gas, Range/Oven: Built-In, Vaulted Ceilings, Instantaneous Hot Water, Granite Countertops
Heating Forced Air, Gas: Central
Cooling Central Air
Flooring Carpet, Marble, Tile
Fireplaces Number 3
Inclusions Basketball Standard, Ceiling Fan, Dryer, Gas Grill/BBQ, Range, Range Hood, Refrigerator, Washer, Window Coverings
Equipment Basketball Standard, Window Coverings
Fireplace Yes
Window Features Part,Plantation Shutters
Appliance Ceiling Fan, Dryer, Gas Grill/BBQ, Range Hood, Refrigerator, Washer
Laundry Electric Dryer Hookup, Gas Dryer Hookup
Exterior
Exterior Feature Atrium, Bay Box Windows, Double Pane Windows, Entry (Foyer), Lighting
Garage Spaces 3.0
Pool Fiberglass, In Ground
Utilities Available Natural Gas Connected, Electricity Connected, Sewer Connected, Sewer: Public, Water Connected
View Y/N No
Roof Type Tile
Present Use Single Family
Topography Fenced: Full, Road: Paved, Secluded Yard, Sprinkler: Auto-Full, Terrain, Flat, Terrain: Grad Slope, Wooded
Handicap Access Accessible Electrical and Environmental Controls, Audible Alerts, Accessible Kitchen Appliances, Ground Level
Total Parking Spaces 8
Private Pool Yes
Building
Lot Description Fenced: Full, Road: Paved, Secluded, Sprinkler: Auto-Full, Terrain: Grad Slope, Wooded
Faces West
Story 2
Sewer Sewer: Connected, Sewer: Public
Water Culinary, Shares
Structure Type Stone,Stucco
New Construction No
Construction Status Blt./Standing
Schools
Elementary Schools Cottonwood
Middle Schools Olympus
High Schools Olympus
School District Granite
Others
Senior Community No
Tax ID 22-14-152-006
Acceptable Financing Cash, Conventional
Listing Terms Cash, Conventional
Virtual Tour https://drive.google.com/file/d/1prvyNp4pYEIrFZwUxswFxLUW25Eiy8-T/view?usp=drivesdk





