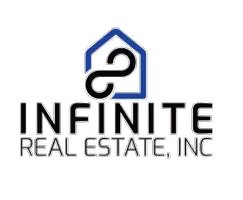1470 W CANYON DR Midway, UT 84049
2 Beds
2 Baths
1,272 SqFt
UPDATED:
Key Details
Property Type Single Family Home
Sub Type Recreational
Listing Status Active
Purchase Type For Sale
Square Footage 1,272 sqft
Price per Sqft $412
Subdivision Oak Haven
MLS Listing ID 2094526
Style Cabin
Bedrooms 2
Full Baths 1
Three Quarter Bath 1
Construction Status Blt./Standing
HOA Fees $500/ann
HOA Y/N Yes
Abv Grd Liv Area 960
Year Built 1979
Annual Tax Amount $2,042
Lot Size 0.680 Acres
Acres 0.68
Lot Dimensions 0.0x0.0x0.0
Property Sub-Type Recreational
Property Description
Location
State UT
County Wasatch
Area Midway
Zoning Single-Family
Rooms
Basement Walk-Out Access
Interior
Interior Features Oven: Gas, Range: Gas
Heating Space Heater
Cooling Natural Ventilation
Flooring Carpet, Tile, Concrete
Fireplace No
Window Features Blinds,Shades
Exterior
Exterior Feature Basement Entrance
Utilities Available Electricity Connected, Sewer: Septic Tank, Water Connected
View Y/N Yes
View Mountain(s)
Roof Type Metal
Present Use Recreational
Topography Corner Lot, View: Mountain, Wooded
Total Parking Spaces 3
Private Pool No
Building
Lot Description Corner Lot, View: Mountain, Wooded
Story 3
Sewer Septic Tank
Water Culinary, Shares, Well
Finished Basement 100
Structure Type Frame
New Construction No
Construction Status Blt./Standing
Schools
Elementary Schools None/Other
Middle Schools None/Other
High Schools None/Other
Others
Senior Community No
Tax ID 00-0001-5755
Monthly Total Fees $500
Acceptable Financing Cash, Seller Finance
Listing Terms Cash, Seller Finance
Virtual Tour https://tours.stacyturnbowphotography.com/s/idx/282815





