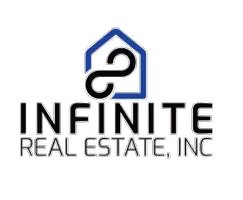1268 W CHICKADEE ST S #61 Salt Lake City, UT 84123
3 Beds
2 Baths
1,056 SqFt
UPDATED:
Key Details
Property Type Mobile Home
Sub Type Mobile Home
Listing Status Active
Purchase Type For Sale
Square Footage 1,056 sqft
Price per Sqft $99
Subdivision Meadow Brook
MLS Listing ID 2096793
Style Mobile
Bedrooms 3
Full Baths 2
Construction Status Blt./Standing
HOA Fees $1,199/mo
HOA Y/N Yes
Abv Grd Liv Area 1,056
Year Built 1998
Annual Tax Amount $188
Lot Size 4,356 Sqft
Acres 0.1
Lot Dimensions 0.0x0.0x0.0
Property Sub-Type Mobile Home
Property Description
Location
State UT
County Salt Lake
Area Murray; Taylorsvl; Midvale
Zoning Single-Family
Rooms
Basement None
Main Level Bedrooms 3
Interior
Interior Features Disposal, Oven: Gas, Range: Gas, Range/Oven: Free Stdng., Vaulted Ceilings
Heating Gas: Central
Cooling Central Air
Flooring Tile
Inclusions Dishwasher: Portable, Microwave, Range, Range Hood, Refrigerator, Storage Shed(s)
Equipment Storage Shed(s)
Fireplace No
Window Features Blinds
Appliance Portable Dishwasher, Microwave, Range Hood, Refrigerator
Exterior
Exterior Feature Deck; Covered, Double Pane Windows, Skylights
Carport Spaces 3
Community Features Clubhouse
Utilities Available Natural Gas Available, Electricity Available, Sewer Available, Water Available
Amenities Available Clubhouse, Fitness Center, Pets Permitted, Playground
View Y/N Yes
View Mountain(s)
Roof Type Asphalt
Present Use Residential
Topography Fenced: Part, View: Mountain, Private
Handicap Access Accessible Doors, Single Level Living
Total Parking Spaces 3
Private Pool No
Building
Lot Description Fenced: Part, View: Mountain, Private
Story 1
Sewer Sewer: Available
Water Culinary
Structure Type Composition
New Construction No
Construction Status Blt./Standing
Schools
Elementary Schools Granger
Middle Schools Bonneville
High Schools Granger
School District Granite
Others
Senior Community No
Monthly Total Fees $1, 199
Acceptable Financing Cash, Conventional
Listing Terms Cash, Conventional





