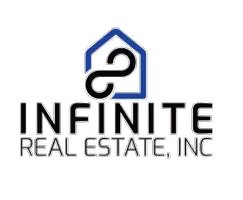988 E 125 S Ogden, UT 84404
4 Beds
1 Bath
2,192 SqFt
UPDATED:
Key Details
Property Type Single Family Home
Sub Type Single Family Residence
Listing Status Active
Purchase Type For Sale
Square Footage 2,192 sqft
Price per Sqft $148
MLS Listing ID 2098664
Style Rambler/Ranch
Bedrooms 4
Full Baths 1
Construction Status Blt./Standing
HOA Y/N No
Abv Grd Liv Area 1,096
Year Built 1958
Annual Tax Amount $2,572
Lot Size 6,534 Sqft
Acres 0.15
Lot Dimensions 0.0x0.0x0.0
Property Sub-Type Single Family Residence
Property Description
Location
State UT
County Weber
Area Ogdn; Farrw; Hrsvl; Pln Cty.
Zoning Single-Family
Rooms
Basement Full
Main Level Bedrooms 3
Interior
Interior Features Disposal, French Doors, Range/Oven: Free Stdng.
Heating Forced Air, Gas: Central
Cooling Central Air
Flooring Carpet, Laminate, Tile
Inclusions Ceiling Fan, Microwave, Range, Refrigerator, Storage Shed(s)
Equipment Storage Shed(s)
Fireplace No
Window Features Drapes
Appliance Ceiling Fan, Microwave, Refrigerator
Exterior
Exterior Feature Deck; Covered, Porch: Open
Garage Spaces 2.0
Utilities Available Natural Gas Connected, Electricity Connected, Sewer Connected, Sewer: Public, Water Connected
View Y/N Yes
View Mountain(s)
Roof Type Asphalt
Present Use Single Family
Topography Curb & Gutter, Fenced: Part, Road: Paved, Sidewalks, View: Mountain
Porch Porch: Open
Total Parking Spaces 6
Private Pool No
Building
Lot Description Curb & Gutter, Fenced: Part, Road: Paved, Sidewalks, View: Mountain
Faces South
Story 2
Sewer Sewer: Connected, Sewer: Public
Water Culinary
Finished Basement 80
Solar Panels Owned
Structure Type Asphalt
New Construction No
Construction Status Blt./Standing
Schools
Elementary Schools Hillcrest
Middle Schools Highland
High Schools Ben Lomond
School District Ogden
Others
Senior Community No
Tax ID 12-017-0013
Acceptable Financing Cash, Conventional
Listing Terms Cash, Conventional
Solar Panels Ownership Owned





