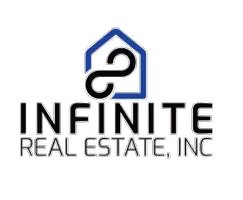812 S 610 W Richfield, UT 84701
4 Beds
2 Baths
1,607 SqFt
UPDATED:
Key Details
Property Type Single Family Home
Sub Type Single Family Residence
Listing Status Active
Purchase Type For Sale
Square Footage 1,607 sqft
Price per Sqft $205
MLS Listing ID 2099178
Style Manufactured
Bedrooms 4
Full Baths 2
Construction Status Blt./Standing
HOA Y/N No
Abv Grd Liv Area 1,607
Year Built 2024
Annual Tax Amount $1,429
Lot Size 7,405 Sqft
Acres 0.17
Lot Dimensions 0.0x0.0x0.0
Property Sub-Type Single Family Residence
Property Description
Location
State UT
County Sevier
Area Central Sevier
Zoning Single-Family
Rooms
Basement None
Main Level Bedrooms 4
Interior
Interior Features Closet: Walk-In, Disposal, Range/Oven: Built-In
Heating Forced Air, Gas: Central
Cooling Central Air
Flooring Carpet, Laminate
Inclusions Dishwasher: Portable, Range, Refrigerator
Fireplace No
Window Features Blinds
Appliance Portable Dishwasher, Refrigerator
Laundry Electric Dryer Hookup
Exterior
Exterior Feature Double Pane Windows
Utilities Available Gas: Not Connected, Electricity Connected, Sewer Connected, Water Connected
View Y/N Yes
View Mountain(s), View: Red Rock
Roof Type Asphalt
Present Use Single Family
Topography Corner Lot, Road: Paved, Terrain, Flat, View: Mountain, View: Red Rock
Handicap Access Single Level Living
Private Pool No
Building
Lot Description Corner Lot, Road: Paved, View: Mountain, View: Red Rock
Story 1
Sewer Sewer: Connected
Water Culinary
Structure Type Composition
New Construction No
Construction Status Blt./Standing
Schools
Elementary Schools Ashman
Middle Schools Red Hills
High Schools Richfield
School District Sevier
Others
Senior Community No
Tax ID 3-12A-44
Acceptable Financing Cash, Conventional, FHA, VA Loan, USDA Rural Development
Listing Terms Cash, Conventional, FHA, VA Loan, USDA Rural Development





