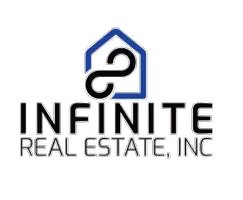7124 S 38700 W #10 Fruitland, UT 84027
4 Beds
1 Bath
1,700 SqFt
UPDATED:
Key Details
Property Type Single Family Home
Sub Type Single Family Residence
Listing Status Active
Purchase Type For Sale
Square Footage 1,700 sqft
Price per Sqft $228
Subdivision Orange Mt.
MLS Listing ID 2099490
Bedrooms 4
Full Baths 1
Construction Status Blt./Standing
HOA Y/N No
Abv Grd Liv Area 1,700
Year Built 1960
Annual Tax Amount $606
Lot Size 5.480 Acres
Acres 5.48
Lot Dimensions 0.0x0.0x0.0
Property Sub-Type Single Family Residence
Property Description
Location
State UT
County Duchesne
Area Mt Hm; Tlmg; Mytn; Duchsn; Brgl
Zoning Single-Family
Rooms
Basement None
Main Level Bedrooms 4
Interior
Interior Features Den/Office, French Doors, Range: Gas, Range/Oven: Free Stdng., Vaulted Ceilings
Heating Wood
Cooling Natural Ventilation
Flooring Laminate
Inclusions Ceiling Fan, Range, Refrigerator, Storage Shed(s), Swing Set, Window Coverings, Wood Stove
Equipment Storage Shed(s), Swing Set, Window Coverings, Wood Stove
Fireplace No
Appliance Ceiling Fan, Refrigerator
Exterior
Exterior Feature Horse Property, Out Buildings, Porch: Open, Patio: Open
Utilities Available Electricity Connected, Sewer Connected, Sewer: Septic Tank, Water Connected
View Y/N Yes
View Valley
Roof Type Metal
Present Use Single Family
Topography Fenced: Part, Secluded Yard, Terrain, Flat, View: Valley, Wooded, Private
Handicap Access Ground Level, Single Level Living
Porch Porch: Open, Patio: Open
Private Pool No
Building
Lot Description Fenced: Part, Secluded, View: Valley, Wooded, Private
Story 1
Sewer Sewer: Connected, Septic Tank
Water Well
Structure Type Metal Siding
New Construction No
Construction Status Blt./Standing
Schools
Elementary Schools Duchesne
Middle Schools None/Other
High Schools Duchesne
School District Duchesne
Others
Senior Community No
Tax ID 00-0021-5065
Acceptable Financing Cash
Listing Terms Cash





